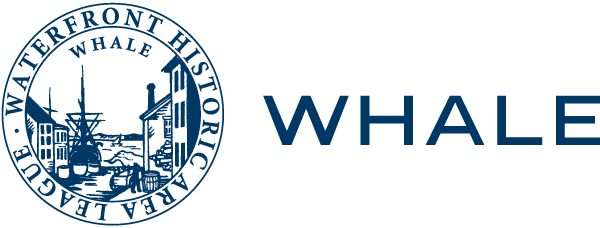The historic Howland House in New Bedford is WHALE’s latest “impossible” preservation project. Once again, WHALE did what it does best – save an endangered historic house when no one else could. For a list of Howland House contributors click HERE.

In January 2005, a three alarm fire ravaged this historic property rendering it structurally unsound and uninhabitable. Most of the roof was destroyed during the fire leaving the property exposed to the elements. As a result, over the next five years, water infiltration caused severe deterioration. In 2009, the property was slated for demolition after its owners gutted the interior.
That’s where WHALE came in. Recognizing the historical and architectural significance of the property, WHALE stepped in to save the Howland House from demolition and neglect. And, in April 2010, WHALE purchased the structurally unsound building for $237,000. Thanks to a strong partnership with the City of New Bedford and New Bedford Mayor Scott Lang, WHALE members and friends, WHALE has raised $204,000 of the acquisition costs and through a loan from the Office of Housing and Community Development completed Phase One Stabilization of the property. Phase One involved removing the remnants of the burned out roof and putting a new roof on the property. And, this was no easy task because, in addition to being structurally unsound, the fire left 19 foot gaping holes in all three floors on the south side of the building. Putting on a new roof that was not going to break the bank required a creative and experienced preservation contractor who would not be deterred from the building’s delicate structural condition or the lack of floors. Fortunately, we found just the right fit in Wayne Construction who masterfully completed Phase One (new roof) for $48,000.
This phase had two important benefits: 1) protect the building from the elements thereby preventing any further deterioration. With its new roof, the Howland House is protected for the first time in over 5 years; and 2) emergency stabilization measures were implemented, which were necessary to ensure the building would not collapse.
As part of Phase One Stabilization, WHALE made some significant decisions about the house. WHALE decided not to put back the dormers that were a later addition to the building (pictured below L). Instead, WHALE decided to put back the original roofline, matching historic photos and its “twin” next door. In addition, ASAP Engineering, the project’s structural engineers, designed the new roof so that in the future a cupola can be added (as seen in historic photos) to the house. WHALE was fortunate to have Board Member and Registered Architect, Kit Wise of Wise, Surma, Jones Architect as its architectural advisor on this project, ensuring that the Secretary of the Interior Standards were met and the building sensitively rehabbed.

There is more work to be done to the Howland House before it can be once again occupied, but WHALE, with lots of support, has clearly put it on a path to rehabilitation and reuse.
About the Howland House
• Built in 1834 for John and Sarah Howland Jr.
• Exceptional example of transitional Federal/Greek Revival style architecture and the substantial wealth that was made in the whaling industry in New Bedford.
• One of a complex of three remarkable and extremely rare, brick mansions built in 1834 for the Howland family on South Sixth Street . All three still stand today. In fact, the next door property to the north is the Howland House’s “twin”.
• Contributing building in the County Street National Register Historic District.
About the Howland Family:
The Howland family was among New Bedford’s most prominent and wealthy families. A native of New Bedford, John Howland Jr. partnered with his brother James in “J & J Howland Merchants” on Middle Street and he was one of fifteen original trustees of the New Bedford Institution for Savings. The Howland family, unlike many of their Quaker counterparts, chose to build their “less ostentatious” grand mansions and fine homes along the Sixth Street.
For a list of Howland House contributors click HERE.


































